
Melrose condo near library is a real page-turner
Home Buying
Newly converted unit comes with four bedrooms, two full baths, high ceilings, and parking for $699,900.
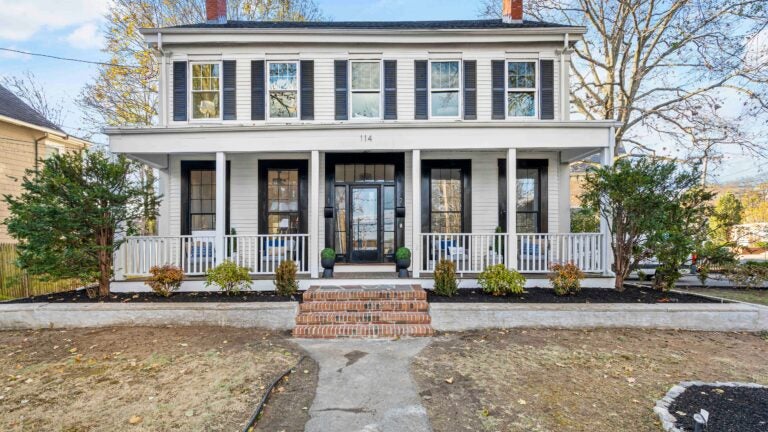
114 Cottage St., Unit 2, Melrose
$699,900
Style Condo
Year built 1910/converted 2022
Square feet 2,290
Bedrooms 4
Baths 2 full
Sewer/water Public
Fee $180 a month
Taxes $6,000 (2022)
The Beebe Estate is nearby, and so is Melrose Public Library. At the latter, you can look up information on William Howard Taft, who was president when the house that holds this week’s Home of the Week was built.
The home has been converted into two condo units, and the one featured here occupies the top two floors. From the main entry on the second floor, the unit starts with a hallway from which all else pretty much flows, starting with two bedrooms that line up, one after the other.
The primary bedroom is slightly larger at 208 square feet and has two windows looking to the backyard, one with a view of West Foster Street, and two closets. The other bedroom offers three windows (with views of the front yard and a side street) and a single-door closet. The flooring in the bedrooms is maple, original to the home, refinished and stained, and both spaces have a decorative fireplace and ceiling fans.
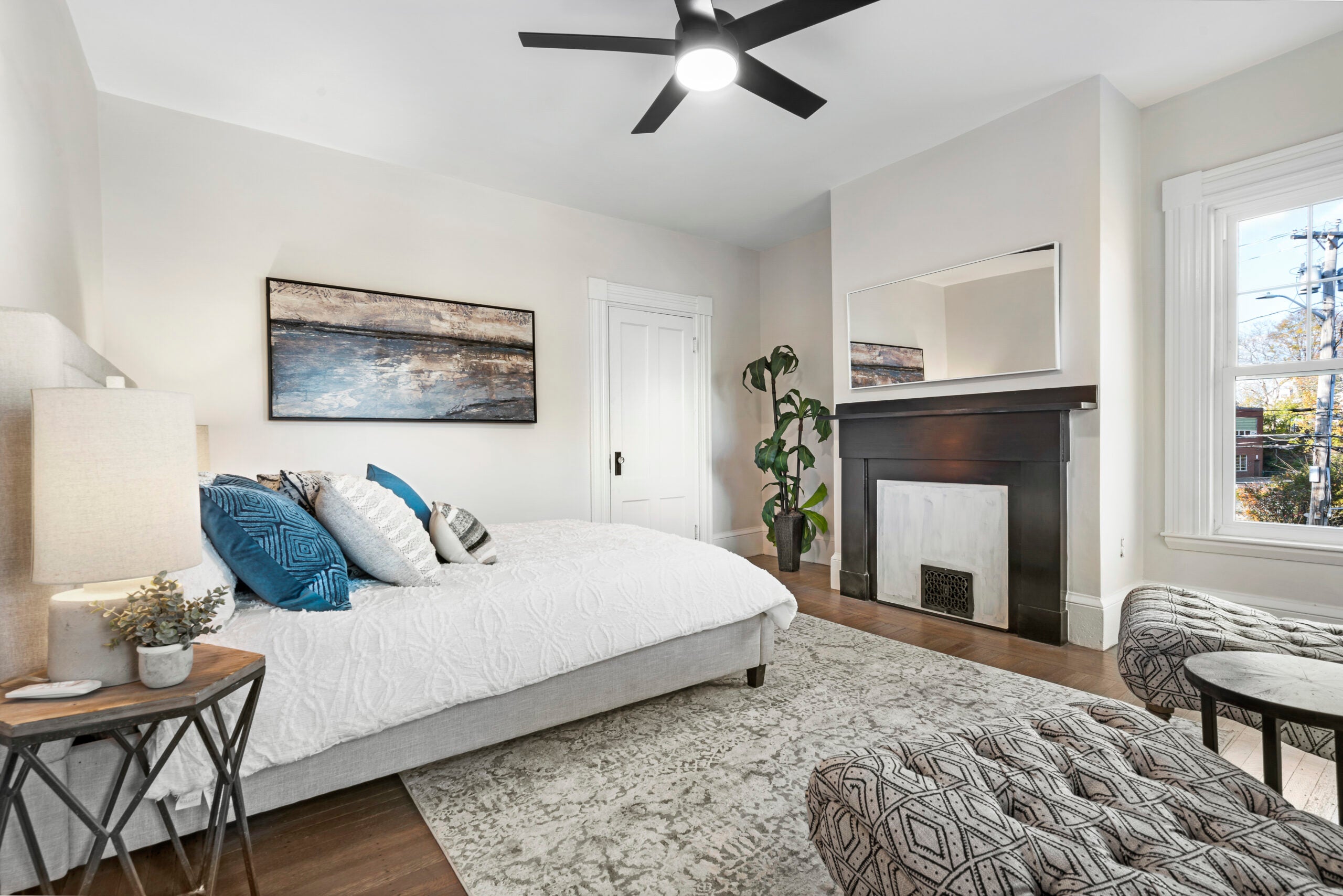
The primary bedroom has the added attraction of being the closest to one of two full baths on this level. The bath has a single vanity with an engineered-stone countertop and barnlike doors, as well as vinyl plank flooring and a shower/tub combination with a white square tile surround.
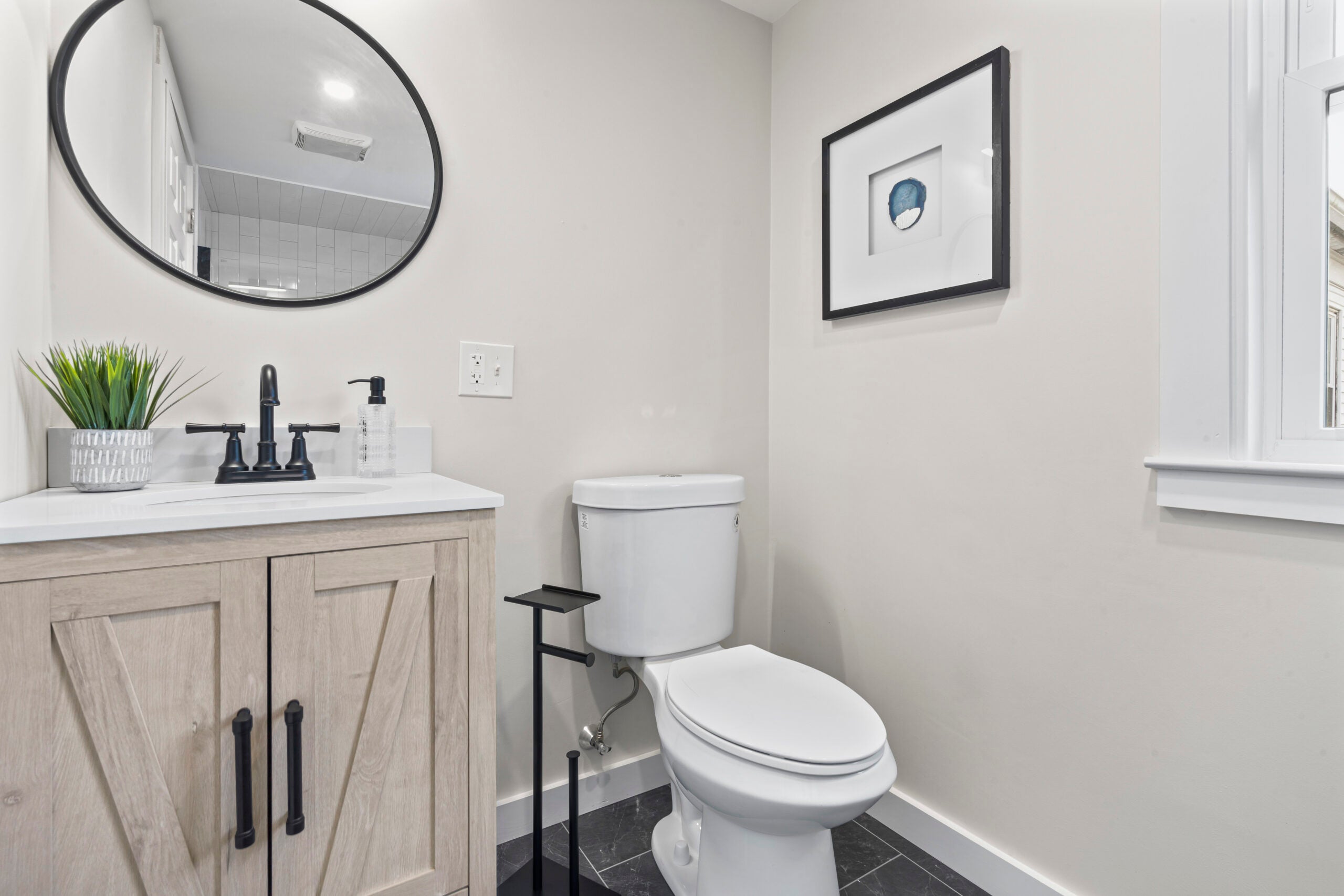
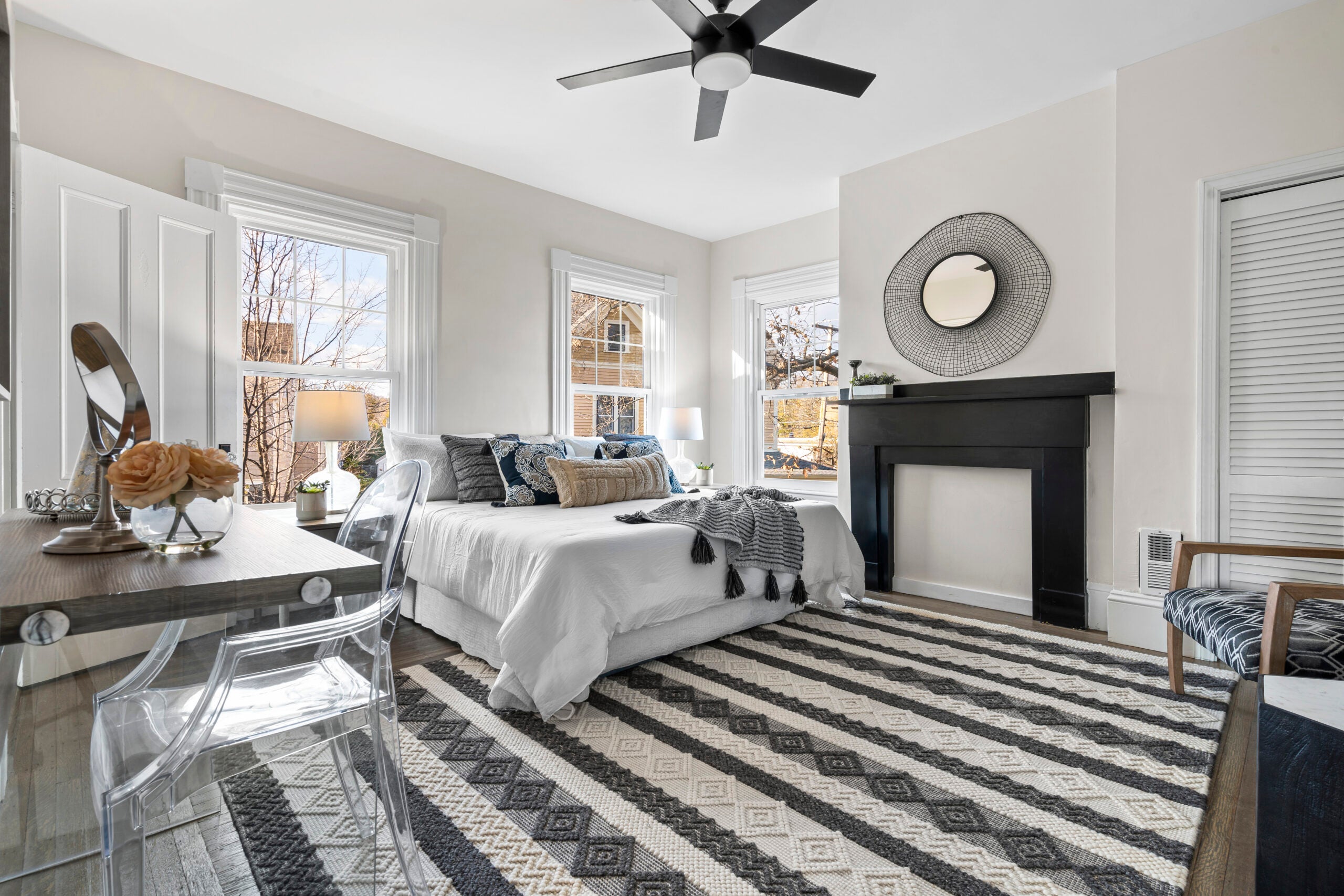
The hallway extends into the dining area, which is part of an open floor plan that forms the left side of the home. The dining area, at 230 square feet, is in the middle of it all, sitting between the living room and kitchen. The dining spot, now occupied by a table for six, is defined by a light fixture that looks like shooting stars firing off in multiple directions. Natural light comes from six-over-one windows that flank a decorative fireplace, which has a black mantel like its bedroom counterparts.
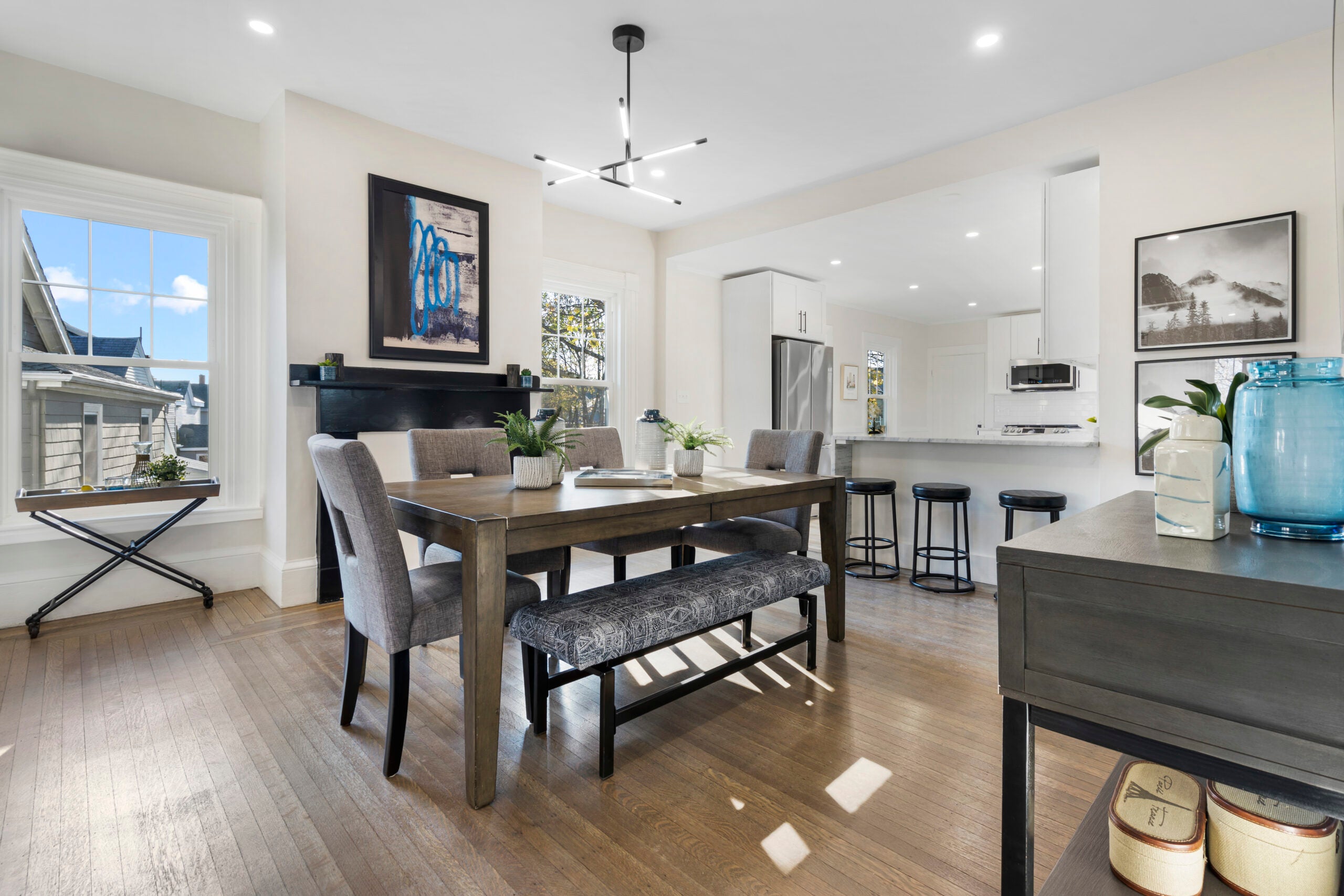
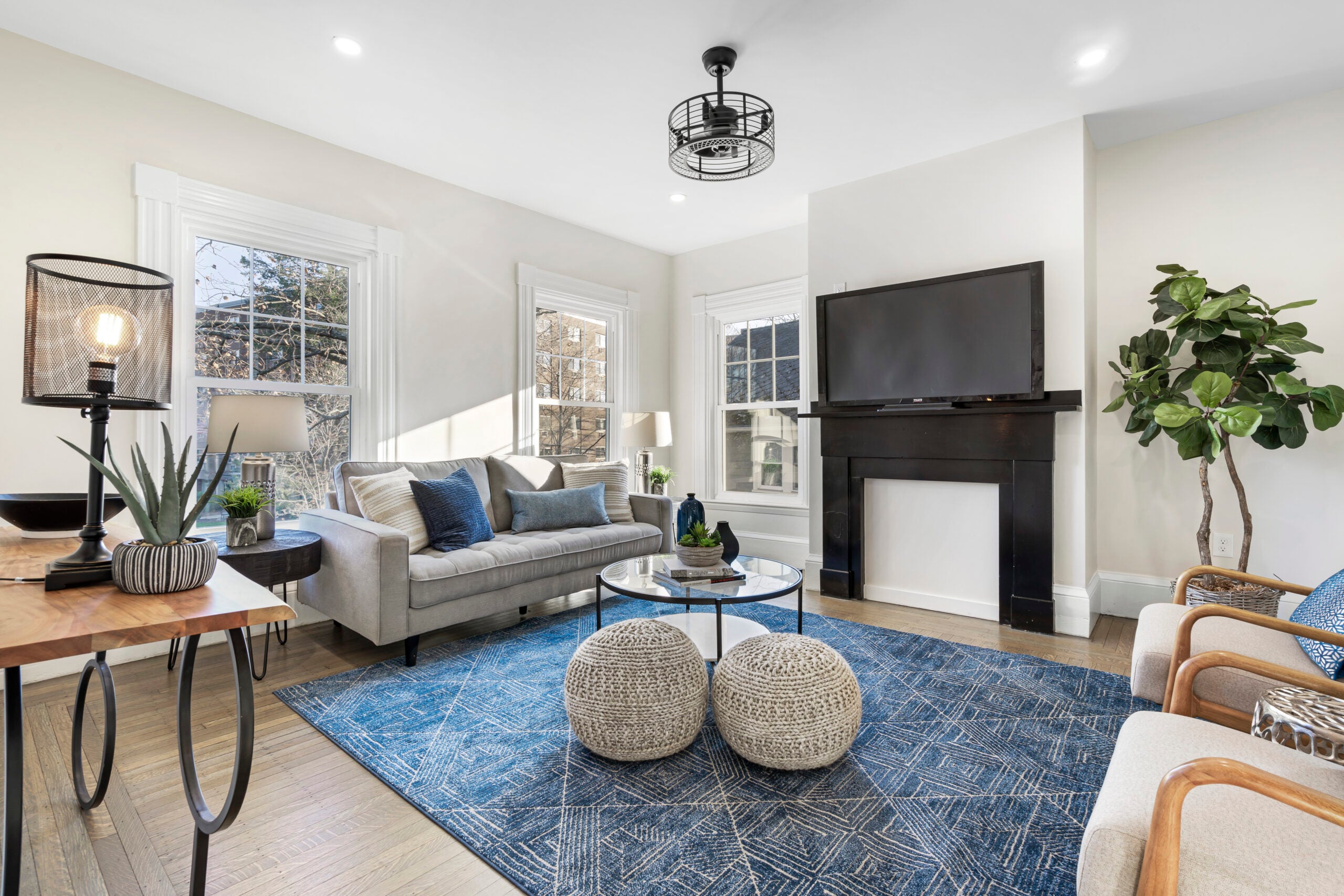
Dessert comes at the end of the meal, and so will the kitchen in this account.
The living area (190 square feet) sits at the front of the house, separated from the dining area by built-in cabinets. The living space has a ceiling fan with an industrial look, a decorative fireplace with a black mantel, and three windows.
The ceilings on this level are 9 feet. The flooring in the living and dining areas is also the refinished and stained original maple.
Ready for the kitchen? This updated space is guarded by an L-shaped quartz counter with a waterfall edge and seating for three. The white Shaker-style cabinets come with dark pulls, the faucet is black in keeping with the home’s black-and-white aesthetic, the sink sits underneath a window, and the backsplash is an always fashionable white subway tile.
At 200 square feet, the kitchen is large enough to hold a table for two and a sizable breakfast prepared using the gas stove. The appliances are stainless steel. The flooring is vinyl for easy cleanup.
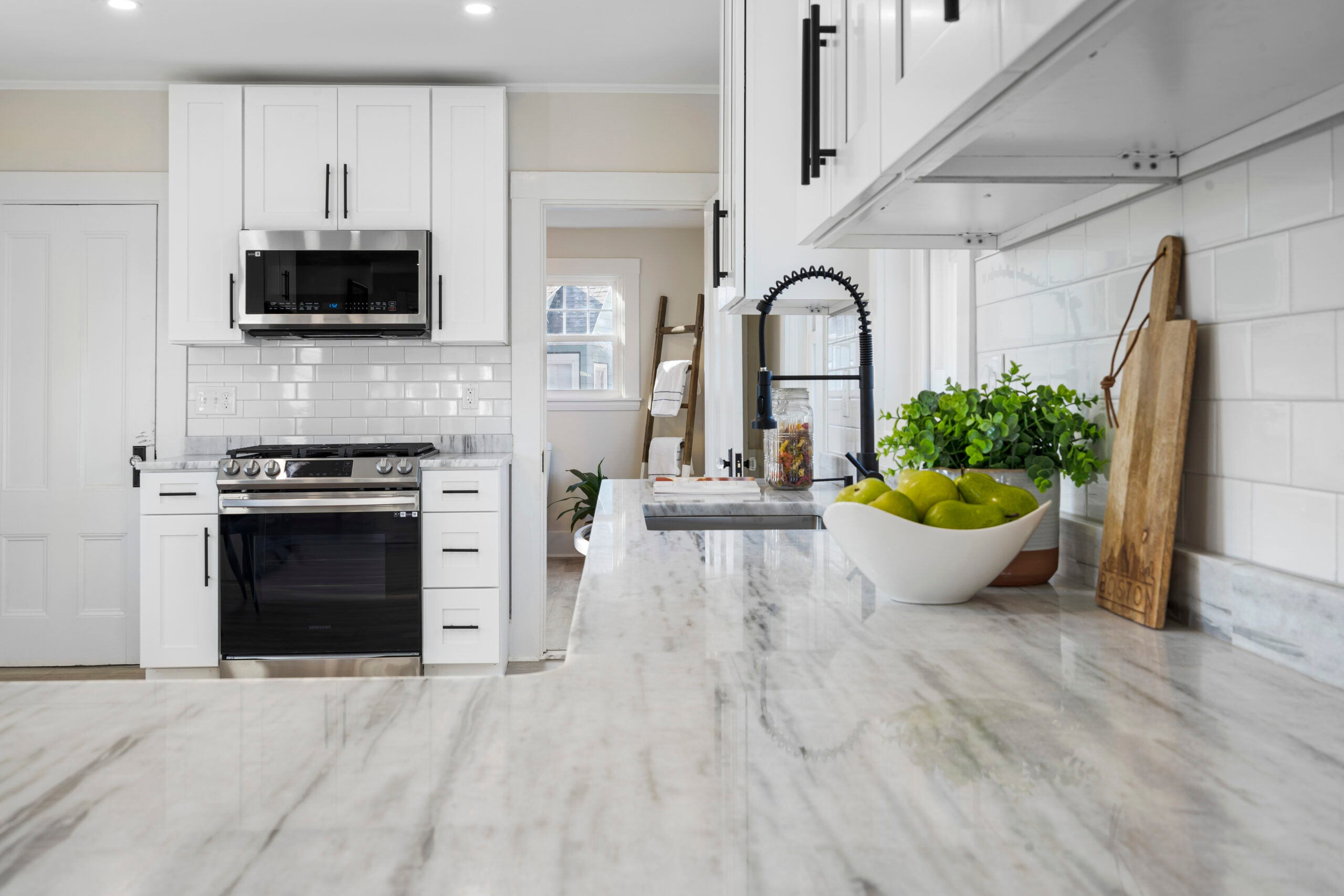
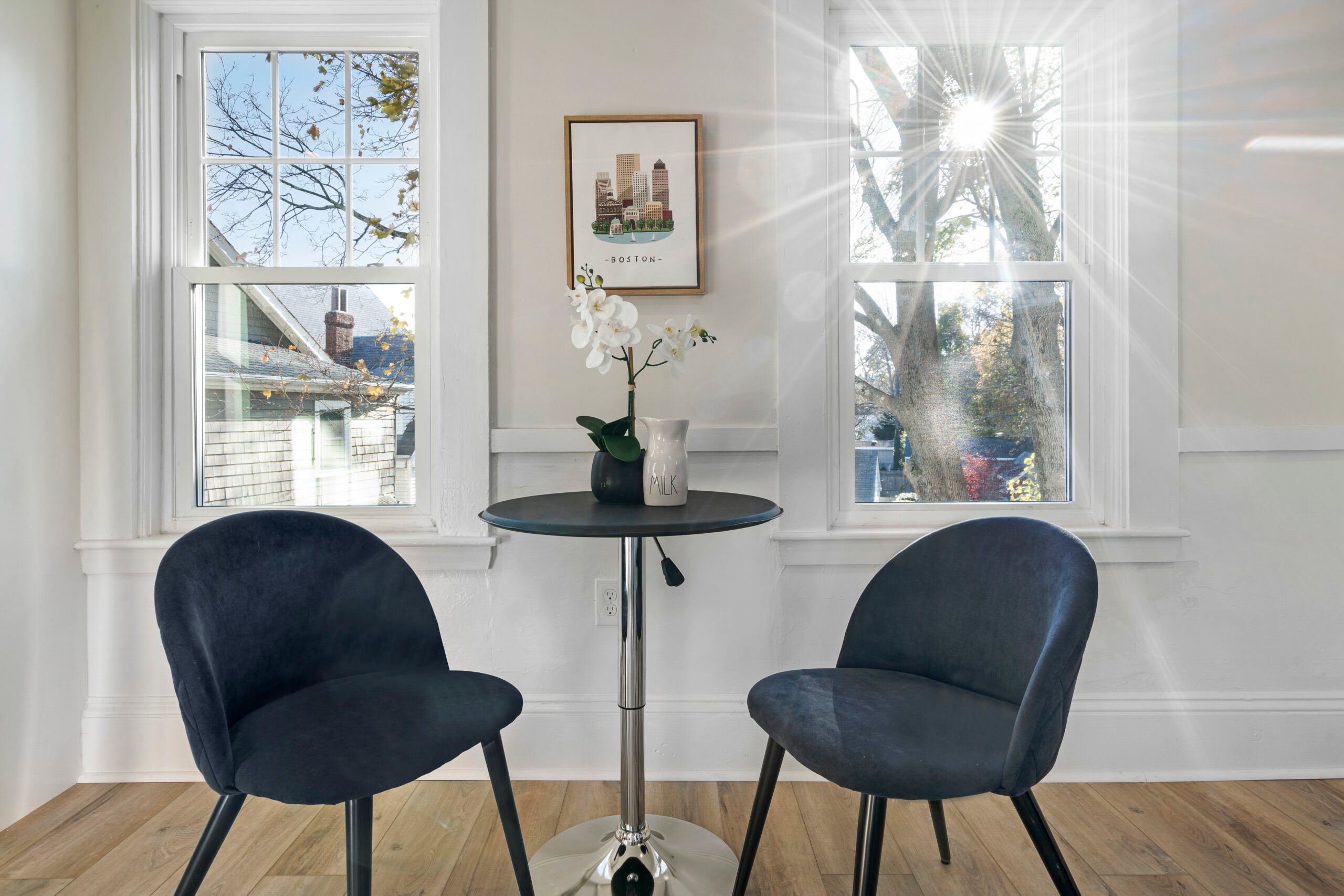
A door to the right of the stove leads to the final room on this level, the second full bath. It’s the larger of the two baths by far at 138 square feet. There’s a blue double vanity with an engineered-stone countertop. The shower/tub combination is behind clear glass doors with black framing, a color choice that accents the white subway tile backsplash. The flooring is vinyl plank in this space, which also holds the washer/dryer hookups.
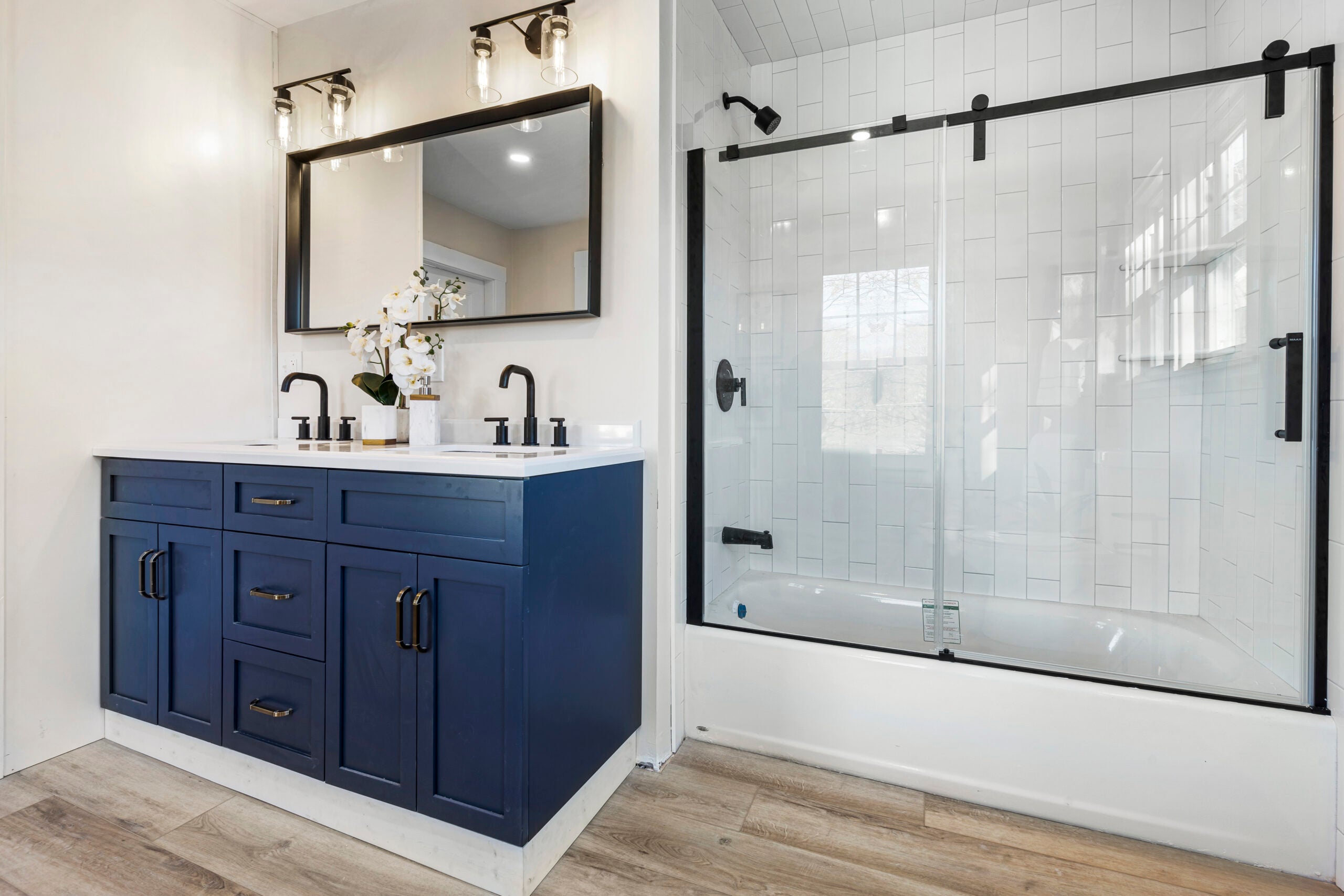
A stairwell ascends to the final spaces: two bedrooms ranging from 282 to 269 square feet that nearly mirror each other. Each has a pair of windows, wood flooring original to the home that has been painted, and high ceilings formed by the roofline. They share a 30-square-foot walk-in closet out in the hallway. This level is heated but does not have air conditioning.
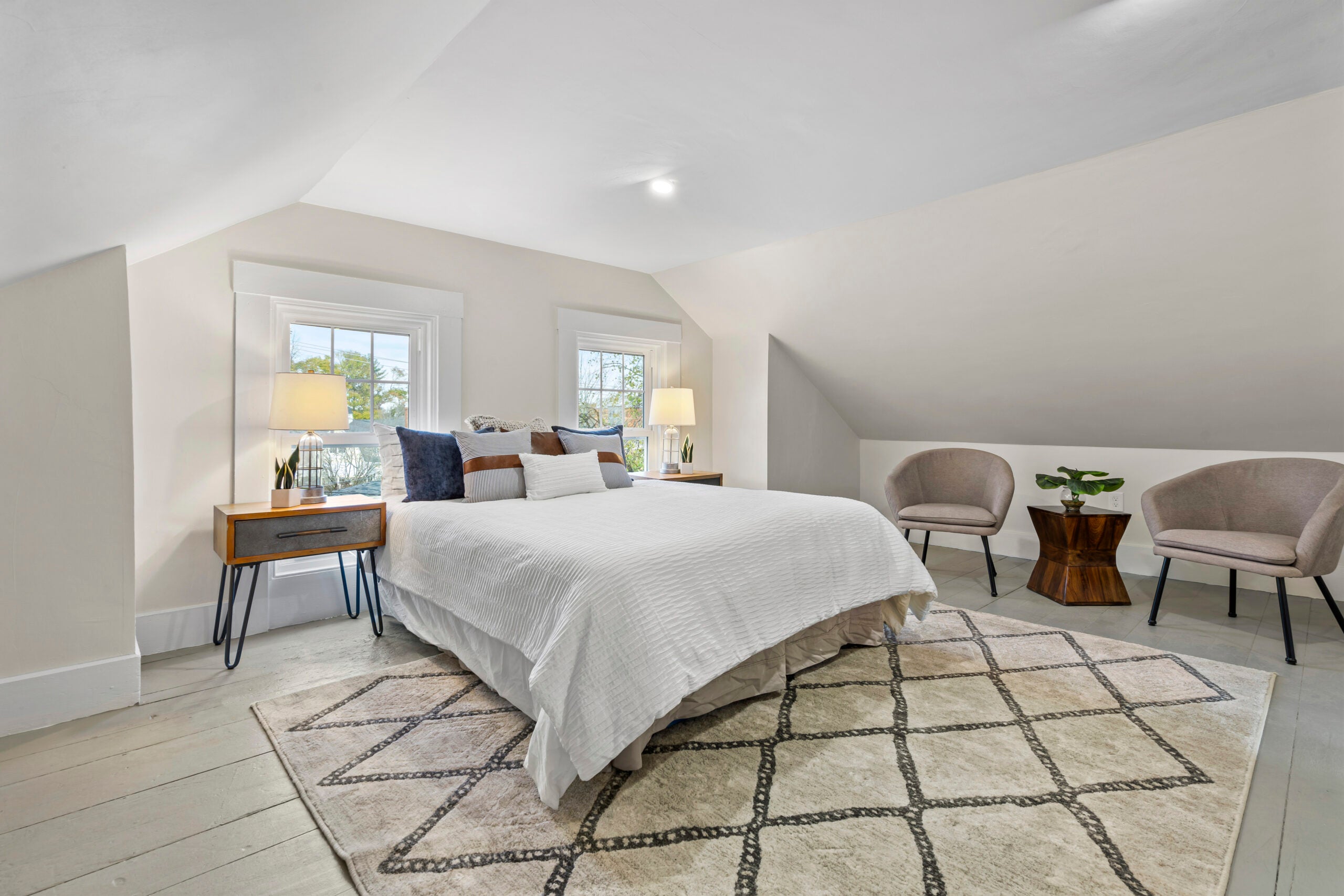
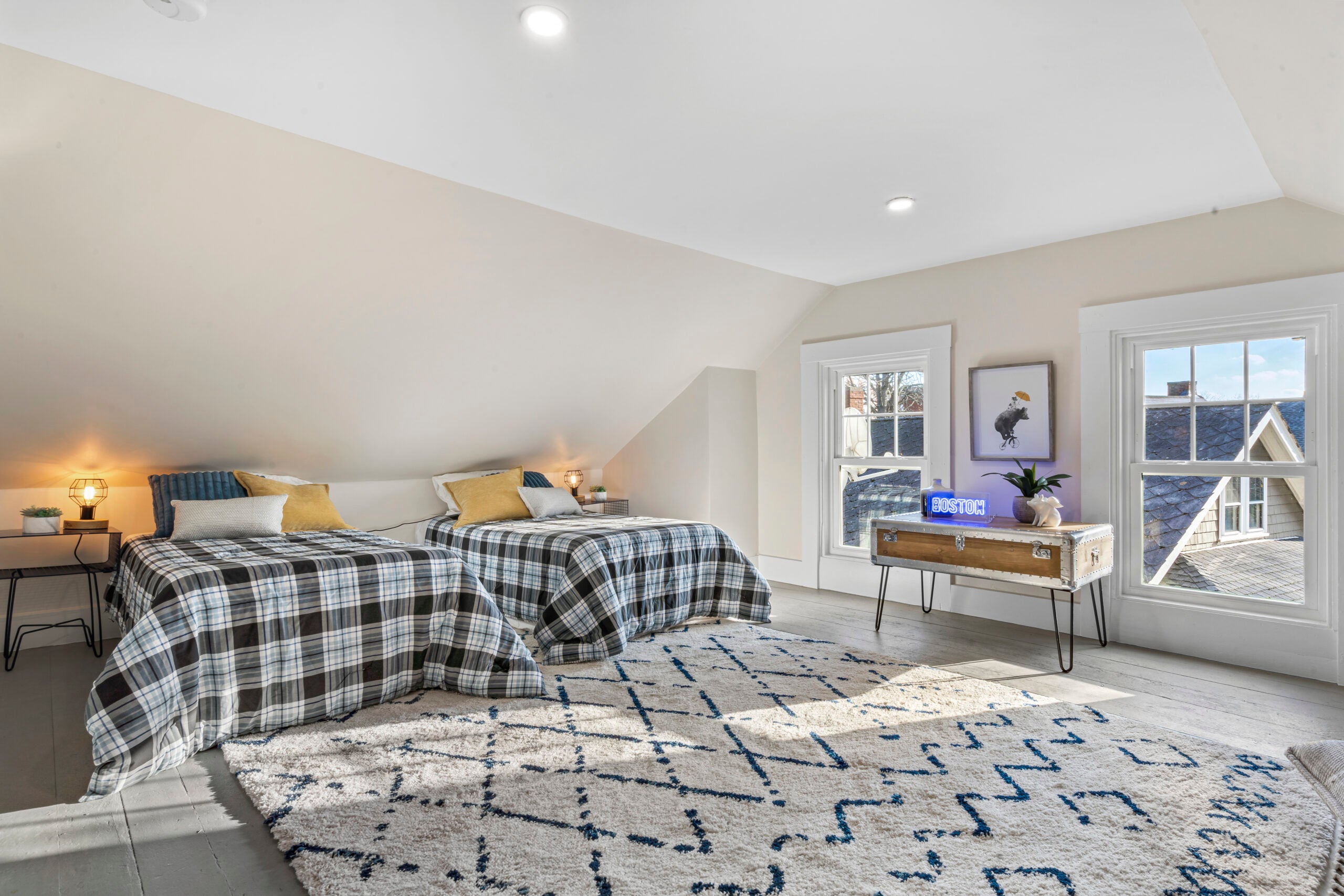
The unit comes with two tandem parking spaces in the driveway and a shed. Basement storage is accessed through a bulkhead. The AC and water tank are new.
Lisa Benway of RE/Max Vision in Shrewsbury has the listing. As of press time, a contingent offer had been accepted on the property.
Follow John R. Ellement on Twitter @JREbosglobe. Send listings to [email protected]. Please note: We do not feature unfurnished homes and will not respond to submissions we won’t pursue.
