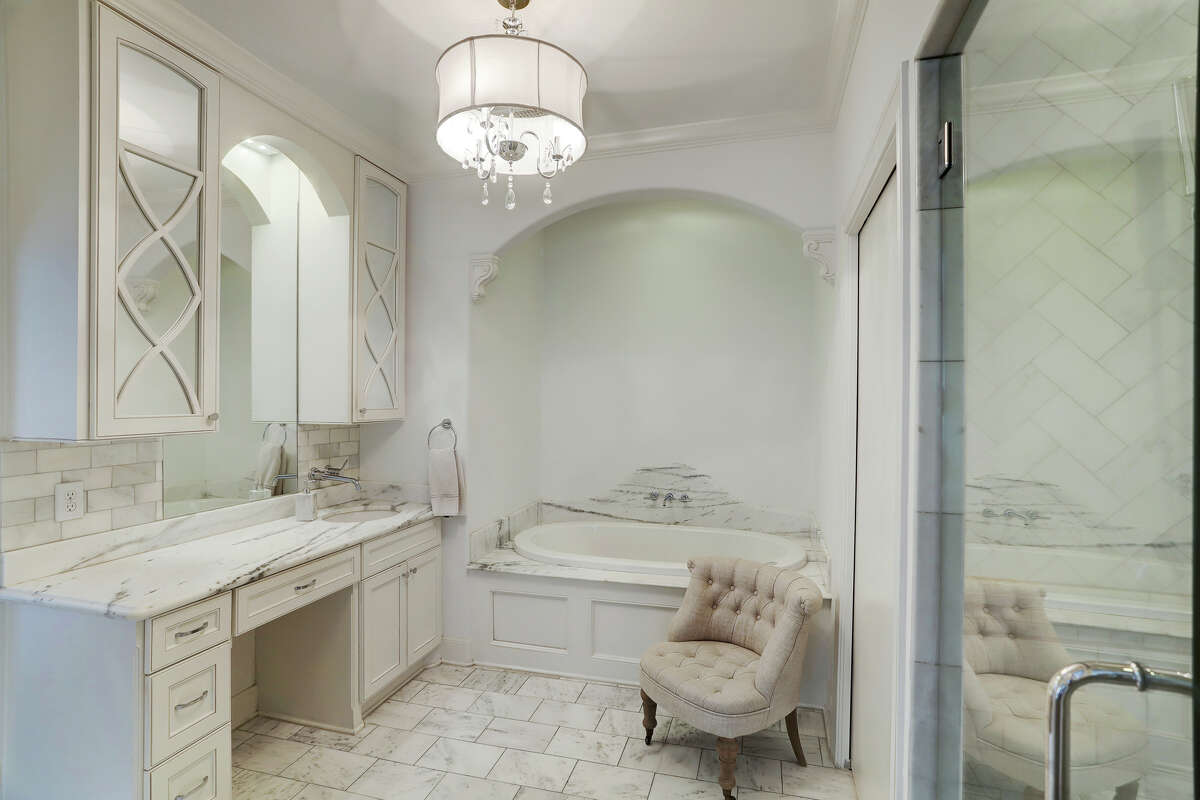
$2.4 million Houston mansion’s unique shape provides privacy
Houston commuters who traverse Kirby Drive and Shepherd Drive have likely noticed an unusually shaped house along their route. The pill-shaped home at 897 Kirby Drive not only owes its uniqueness to its shape, but also to its windowless front facade and imposing black doors. The Lucian Hood-designed home is more than pleasing to the eye, the lack of front windows provides a buffer from the Kirby Drive traffic. A gated motor court that can be accessed from either Kirby Drive or Shepherd Drive translates to plenty of parking.
When one enters the home, the first feature to catch one’s eye is the dramatic spiral staircase to the left. It twists and turns itself to the second floor above where the bedrooms reside along with a library and a game room. The oblong shape of the home might make it seem like it would be difficult to navigate, but the architect designed it to have multiple staircases to provide easy access to each floor without having to traverse the entire home.

The circular staircase is a dramatic architectural detail.
Courtesy of Compass Realty

Built-in bookshelves line the second floor hallway.
Courtesy of Compass RealtyThe primary suite is designed for comfort with two separate bathrooms and a large walk-in closet. A fireplace with a granite hearth and a carved wooden mantel promise warmth on those rare cool Houston nights, while french doors open to a balcony to enjoy the balmier days. The first primary bathroom has marble flooring with a marble walk-in shower and an arched doorway that leads to a dressing room. While the second bathroom has its own personality thanks to wood plank porcelain tile floors along with a stone shower and access to the walk-in closet.

The primary bedroom has a 9-foot ceiling.
Courtesy of Compass Realty

The primary bathrooms have different aesthetics, with one in white marble and the other with stone.
Courtesy of Compass Realty

One of the primary bathrooms has a dressing area.
Courtesy of Compass Realty
The primary suite has two bathrooms with different aesthetics.
The library is located next to the primary suite with its own entrance to the balcony. With 13-foot vaulted ceilings and built-in adjustable bookcases, this room was made for bookworms and afternoon homework sessions. A little further down the hall is the game room for when a book will not do. Here, there is a staircase to access the rooftop terrace above and a secondary staircase to access the garage entry vestibule below.

The library has built-in adjustable book cases,
Courtesy of Compass Real Estate

The rooftop terrace (virtually staged in this image) is a blank canvas for any lifestyle needs.
Courtesy of Compass RealtyOn the first floor, the living room’s windows offer ample natural light and a view of the outdoor courtyard. The hardwood flooring flows up two steps into the adjacent formal dining room and wet bar. It is easy to host in this home, especially with a serving window from the wet bar, with custom cabinetry, into the living room.

The living room with a view of the wet bar’s serving window.
Courtesy of Compass Real Estate

The living room and formal dining room.
Courtesy of Compass Real Estate

The wet bar has custom cabinetry.
Courtesy of Compass Real Estate

The formal dining room has french doors with access to the courtyard.
Courtesy of Compass Real EstateThrough an arched doorway are the large kitchen and an informal dining area. Exposed wooden beams accent the 12-foot ceiling, while the kitchen’s marble countertop and backsplash create a timeless look. Any home chef will be happy to create meals in this kitchen with its double Thermador stainless steel ovens, Subzero refrigerator, Thermador six-burner gas cooktop and a Thermador stainless steel warming drawer. Clean-up is a breeze with the double Thermador dishwashers that the kitchen holds.

The spacious kitchen has two dishwashers and two ovens.
Courtesy of Compass Real Estate

A large island has bar seating for family and guests.
Courtesy of Compass Real EstateIn the informal dining room, one can walk outside to the courtyard through french doors or climb a secondary staircase to the second floor. That staircase, tucked between the library and guest rooms, enables friends or family to easily reach the kitchen when they find their stomachs growling after a great night’s sleep.

The informal dining room is adjacent to the kitchen.
Courtesy of Compass Real EstateListed by Laura Sweeney of Compass Real Estate, the River Oaks home at 897 Kirby Drive is currently listed for $2,395,000. The home has four bedrooms and five and a half bathrooms within 5,436 square feet.

The home’s balcony.
Courtesy of Compass Real Estate

The private courtyard.
Courtesy of Compass Real Estate

A guest bedroom.
Courtesy of Compass Real Estate

A guest bathroom.
Courtesy of Compass Real Estate
